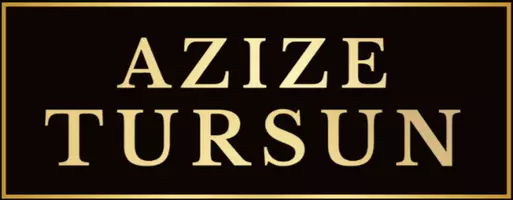34 Edgefield Dr Parsippany-troy Hills Twp., NJ 07950
UPDATED:
Key Details
Property Type Townhouse
Sub Type Townhouse-Interior
Listing Status Active
Purchase Type For Sale
Subdivision Skyline Heights
MLS Listing ID 3966369
Style Townhouse-Interior, Multi Floor Unit
Bedrooms 2
Full Baths 2
Half Baths 1
HOA Fees $220/mo
HOA Y/N Yes
Year Built 1998
Annual Tax Amount $10,241
Tax Year 2024
Lot Size 2,613 Sqft
Property Sub-Type Townhouse-Interior
Property Description
Location
State NJ
County Morris
Rooms
Family Room 21x12
Basement Full, Unfinished, Walkout
Master Bedroom Full Bath, Walk-In Closet
Dining Room Formal Dining Room
Kitchen Eat-In Kitchen
Interior
Interior Features Window Treatments
Heating Gas-Natural
Cooling Central Air
Flooring Carpeting, Tile
Fireplaces Number 1
Fireplaces Type Family Room, Wood Stove-Freestanding
Heat Source Gas-Natural
Exterior
Exterior Feature Brick, Vinyl Siding
Parking Features Attached, Built-In, Garage, InEntrnc
Garage Spaces 1.0
Pool Association Pool
Utilities Available Gas-Natural
Roof Type Asphalt Shingle
Building
Sewer Public Sewer
Water Public Water
Architectural Style Townhouse-Interior, Multi Floor Unit
Schools
Elementary Schools Littleton
Middle Schools Brooklawn
High Schools Par-Hills
Others
Pets Allowed Cats OK, Dogs OK, Yes
Senior Community No
Ownership Fee Simple

MORTGAGE CALCULATOR
${companyName}
Phone



