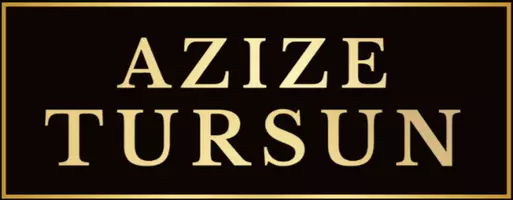44 Eagle Dr Hampton Twp., NJ 07860
UPDATED:
Key Details
Property Type Townhouse
Sub Type Townhouse-Interior
Listing Status Under Contract
Purchase Type For Sale
Square Footage 1,383 sqft
Price per Sqft $260
Subdivision Hampton Commons
MLS Listing ID 3952706
Style Townhouse-Interior, Multi Floor Unit
Bedrooms 2
Full Baths 2
HOA Fees $360/mo
HOA Y/N Yes
Year Built 2015
Annual Tax Amount $5,714
Tax Year 2024
Property Sub-Type Townhouse-Interior
Property Description
Location
State NJ
County Sussex
Rooms
Basement Finished-Partially
Dining Room Living/Dining Combo
Kitchen Galley Type
Interior
Interior Features CODetect, FireExtg, CeilHigh, Skylight, SmokeDet, StallShw, TubShowr
Heating Gas-Natural
Cooling 1 Unit, Central Air
Flooring Carpeting, Laminate, Tile
Fireplaces Number 1
Fireplaces Type Wood Burning
Heat Source Gas-Natural
Exterior
Exterior Feature Vinyl Siding
Parking Features Attached, InEntrnc
Garage Spaces 1.0
Pool Association Pool
Utilities Available Gas-Natural
Roof Type Composition Shingle
Building
Lot Description Open Lot, Wooded Lot
Sewer Public Sewer
Water Public Water
Architectural Style Townhouse-Interior, Multi Floor Unit
Schools
Elementary Schools M. Mckeown
Middle Schools M. Mckeown
High Schools Kittatinny
Others
Pets Allowed Yes
Senior Community No
Ownership Condominium

MORTGAGE CALCULATOR
${companyName}
Phone



